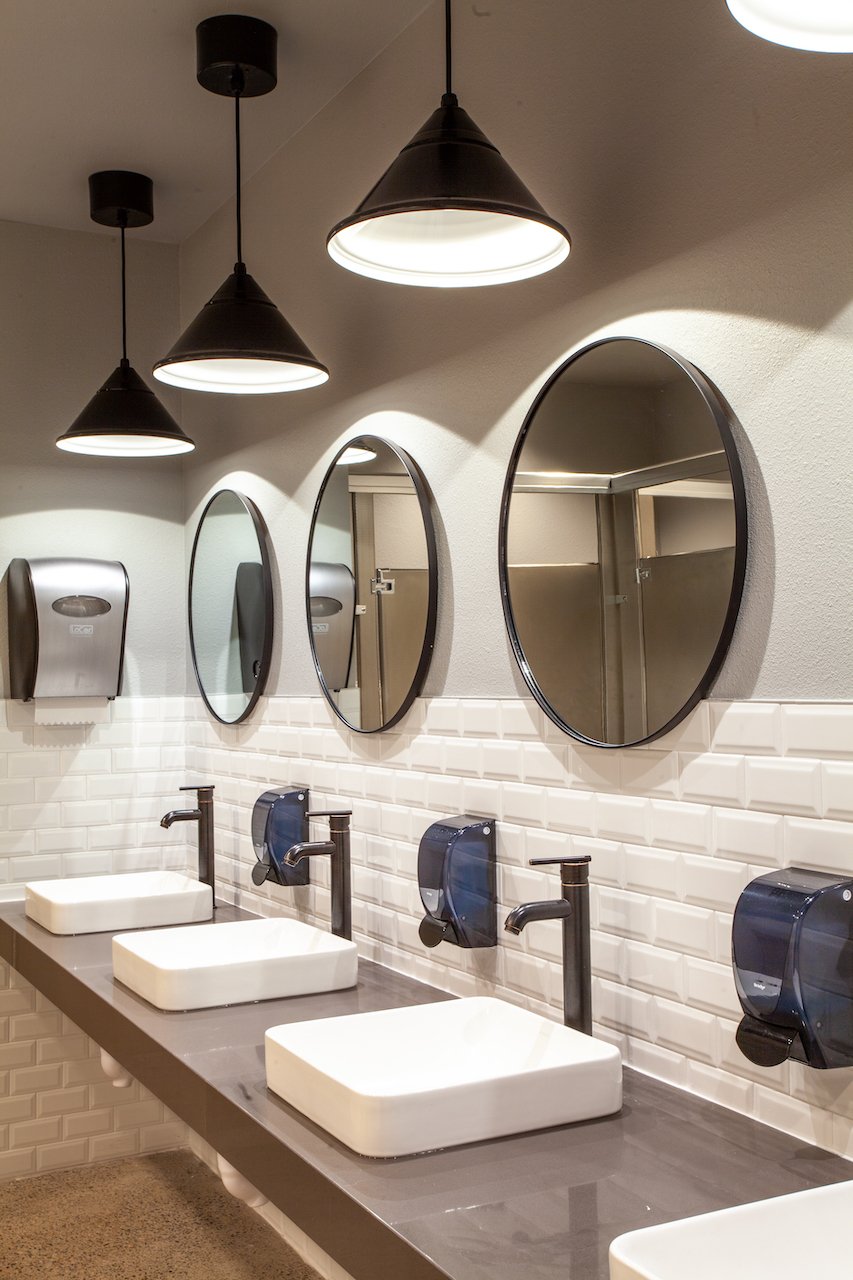
CALVARY ALBUQUERQUE - Westside Campus
Albuquerque, NM
2021
Albuquerque, NM is divided into 2 geographical identities, Eastside & Westside with the Rio Grande River valley providing the divide. Calvary Albuquerque Church was looking to expand their outreach from their existing east aide campus to a location on Albuquerque’s westside. The property search identified a once big box retail superstore that had sat vacant since the bankruptcy of the previous tenant. The site was selected in response to its active pedestrian environment combined with supporting residential neighborhoods the facility could embrace.
A free standing building located in a shopping center development, the building originally housed a big box media and entertainment superstore boasting a vibrant and energetic facade. With its large visibility from one of Albuquerque’s busiest traffic routes (Coors Blvd.), the building identity was redefined from a once eccentric retail oriented facade into an appropriately scaled religious facility.
The goal was to create a dynamic community hub providing neighborhood amenities that include conference space, a concert venue, meeting rooms, a local coffee shop and a daycare / pre-school facility. The Client presented a broad list of uses proposed for the facility which challenged the design team to solve spatial challenges. The team settled on an open space plan with blended spaces that could transform to support the wide variety of proposed uses. Group gathering nodes were defined within the lobby and coffee shop while classrooms and the secondary performance stage double up as meeting and art rooms for community resources.
PROJECT DATA
Client Calvary Albuquerque
Size 20,000 s.f.
Cost $2.5M
Contractor Cannady Studio
Project Delivery Design-Build
Photography by Kirk Gittings & Matt O Photo



























