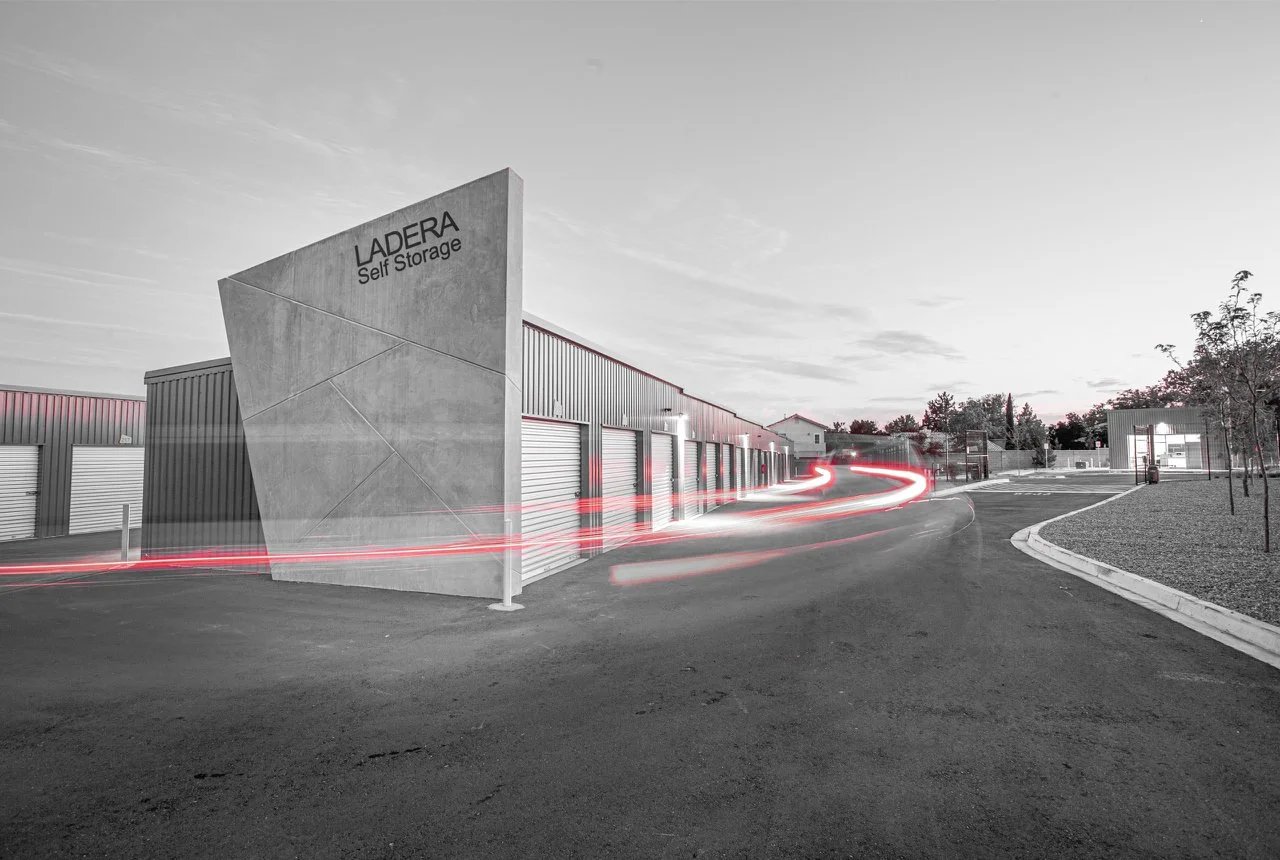
LADERA SELF STORAGE
2019
Ladera Self Storage is a modest self storage facility focused on providing independent drive-up style units. The project was developed on an infill site located adjacent to residential subdivisions. The site had been left vacant due its proximity to the residential neighborhood and lack of proximity to other commercial development generating a less desirable locale for retail or restaurant. The nature of the site and its environment was perfect for a self storage facility as it provided desirable visibility from a major traffic route while the facility produces a quiet use for adjacent neighbors.
Ladera Self Storage challenges the stigma of traditional self storage facility providing an alternative vision of a self storage facility. The soft internalized approach provides a neighborhood friendly design that provides a strong enhancement to support the community.
Albuquerque, NM
PROJECT DATA
Client Cannady Properties
Size 20,000 s.f.
Contractor Cannady Studio
Project Delivery Design-Build
Photography by Matt O Photo




The design strategy was to challenge the traditional nomenclature of security. Rather than solidifying the perimeter generating a “fort knox” style design, this facility opens up to the environment generating security via transparency from the perimeter. It is common for farmers to grow crops in a linear fashion called Row Cropping. While planting in rows provides technical support to the growth and harvesting of crops, a byproduct is visibility and formality of the fields. When driving by a row of crops, you can see down each planted row from end to end. The configuration of the buildings mimic row cropping with each row providing transparency from one end of the site to the other. This transparency provides enhanced security for the facility as vehicles driving along Ladera have visibility into and through internal drive isles, minimizing the ability for persons seeking to perform unscrupulous tasks ability to hide within.
As an infill project it was critical that the facility provide a soft impact to the established neighborhood. Internally sited buildings softens the perimeter making the facility less invasive at the perimeter. 8’ tall welded wire perimeter fencing provides a climb resistant perimeter supporting the desired level of security while not visually overtaking the pedestrian edge. Street trees are located within the perimeter fencing enhancing the walkable environment by providing shade for pedestrians.


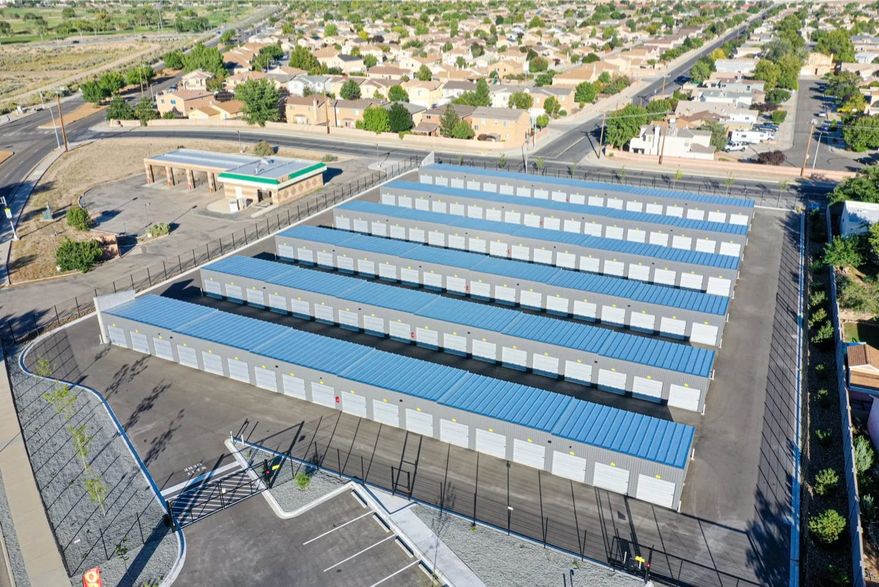




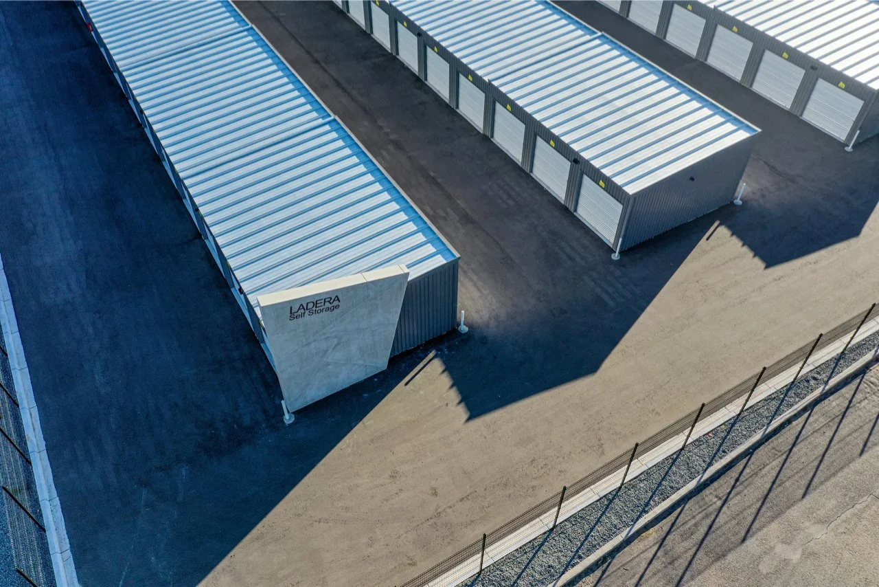




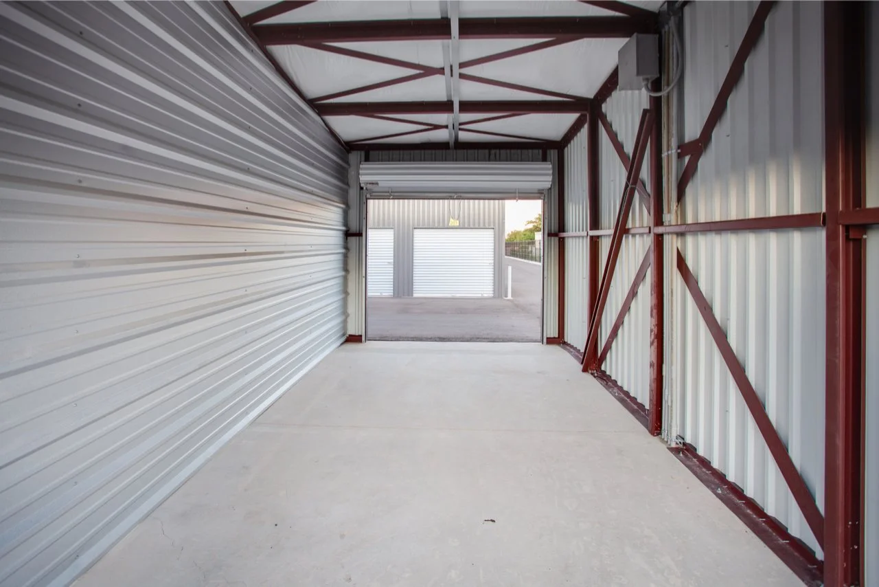

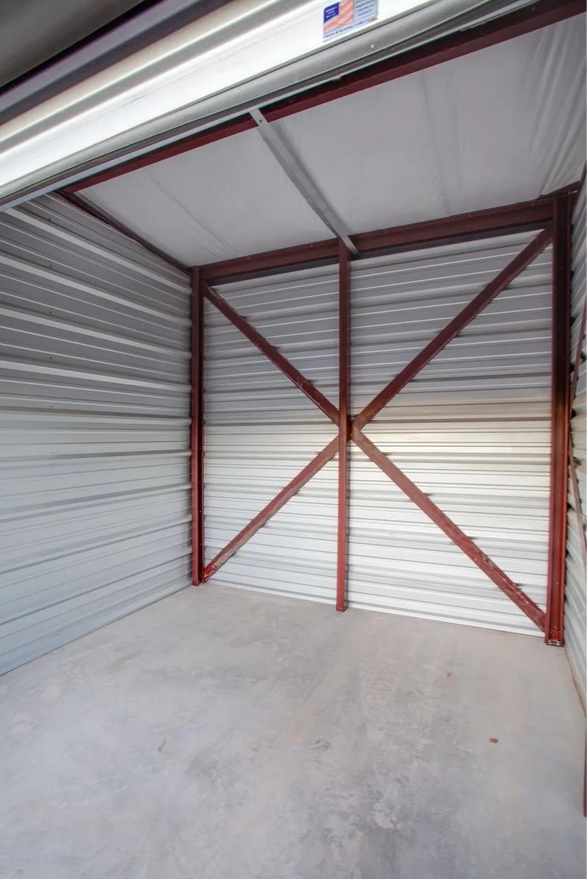

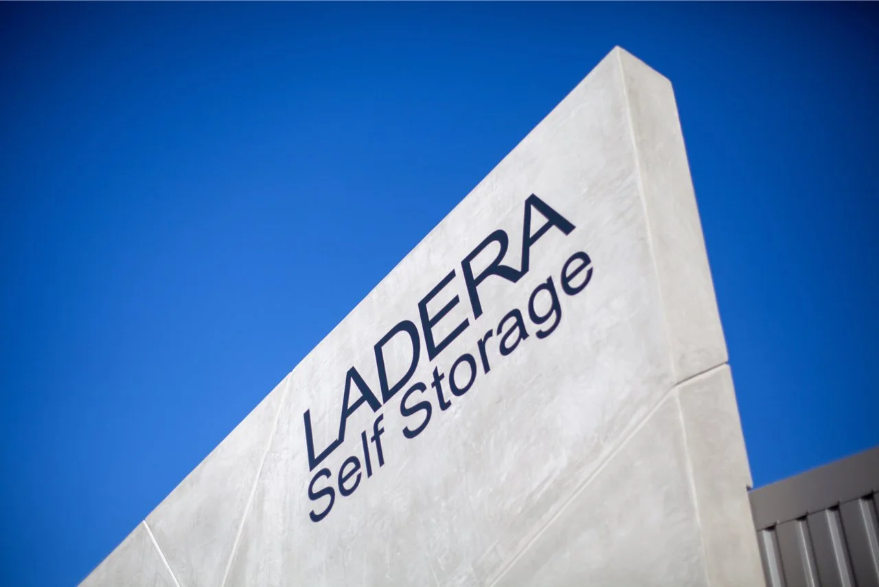
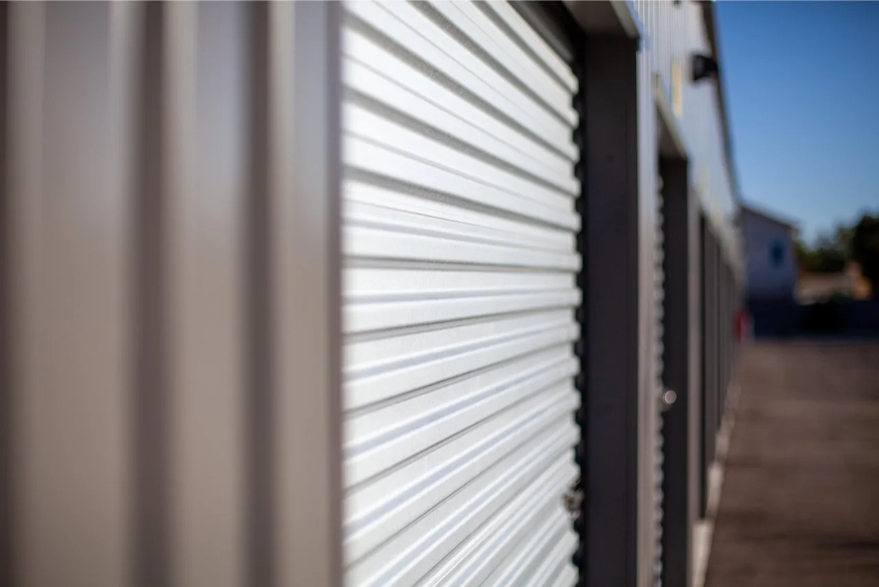
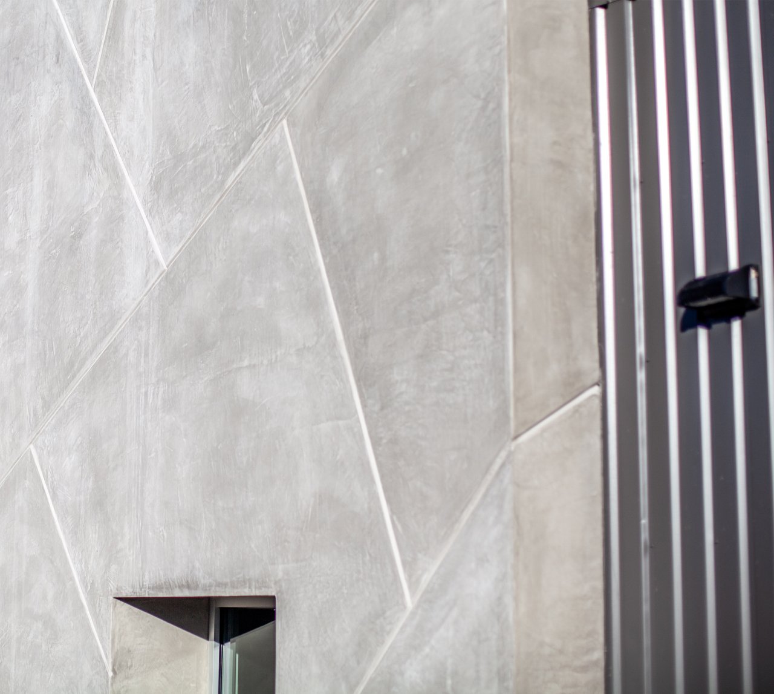
Photography by Matt O Photo

