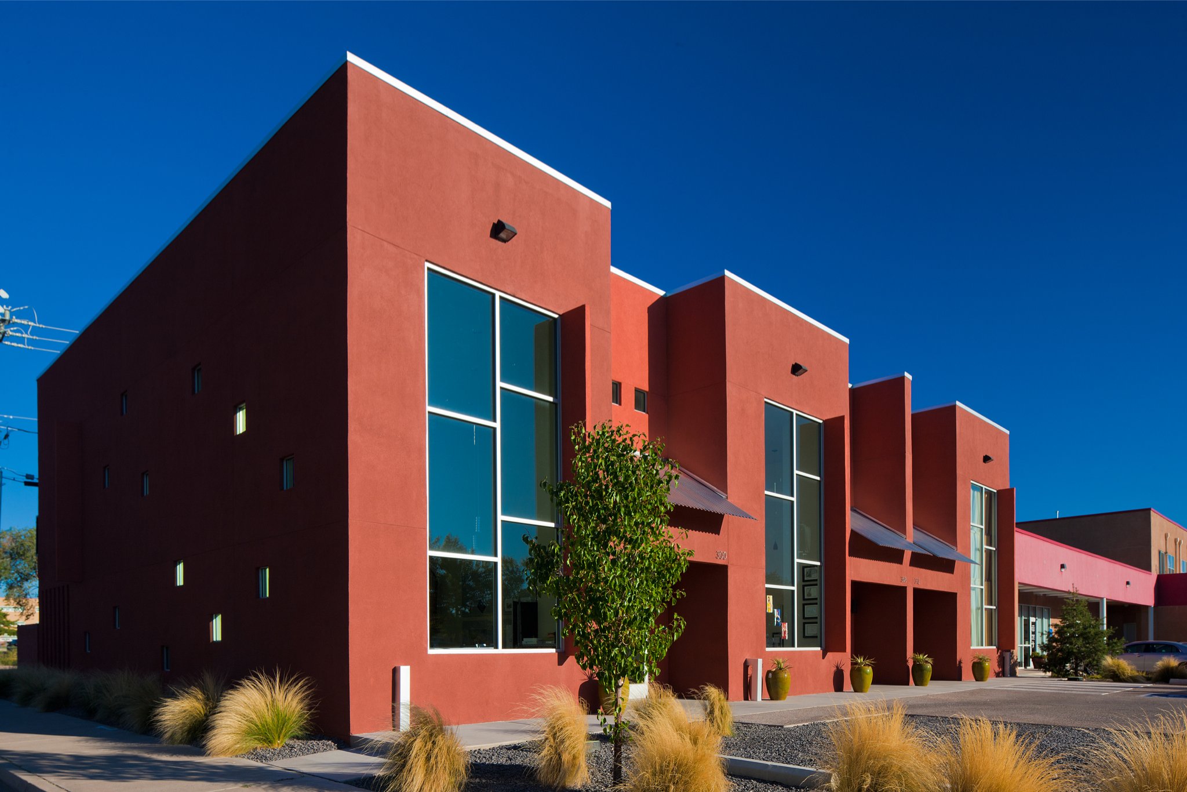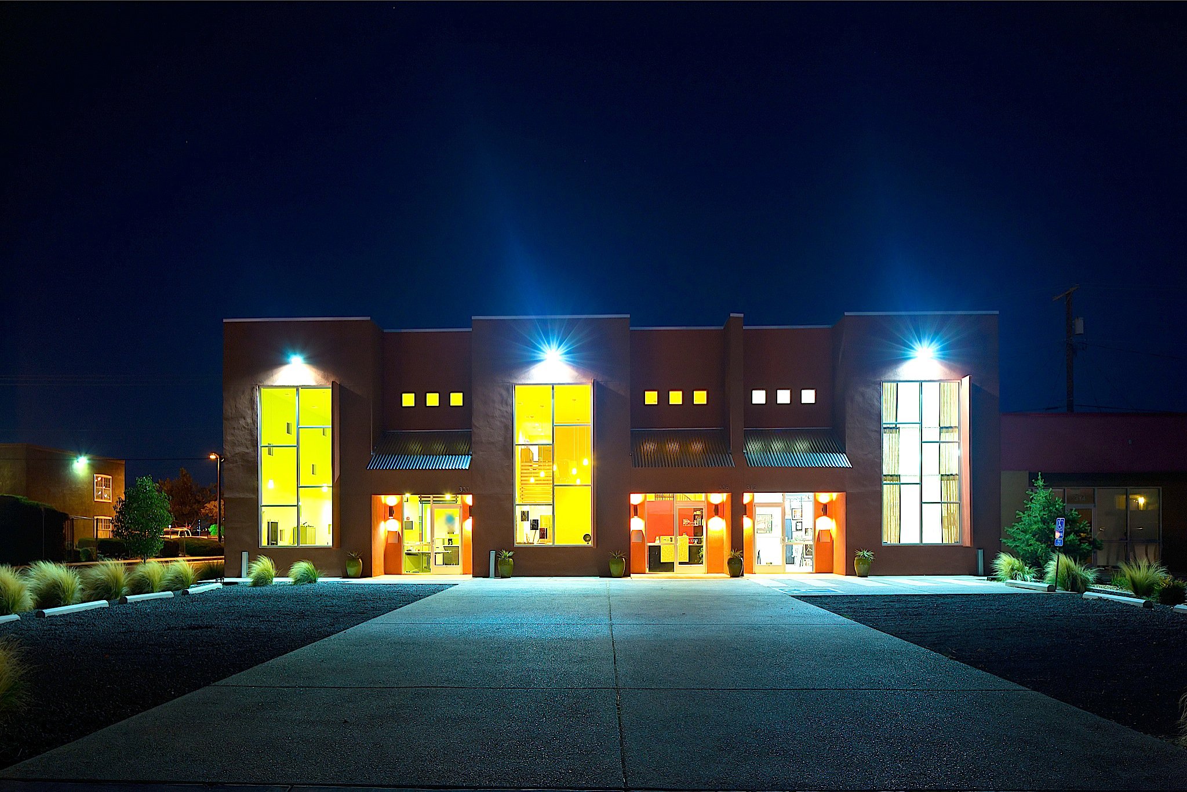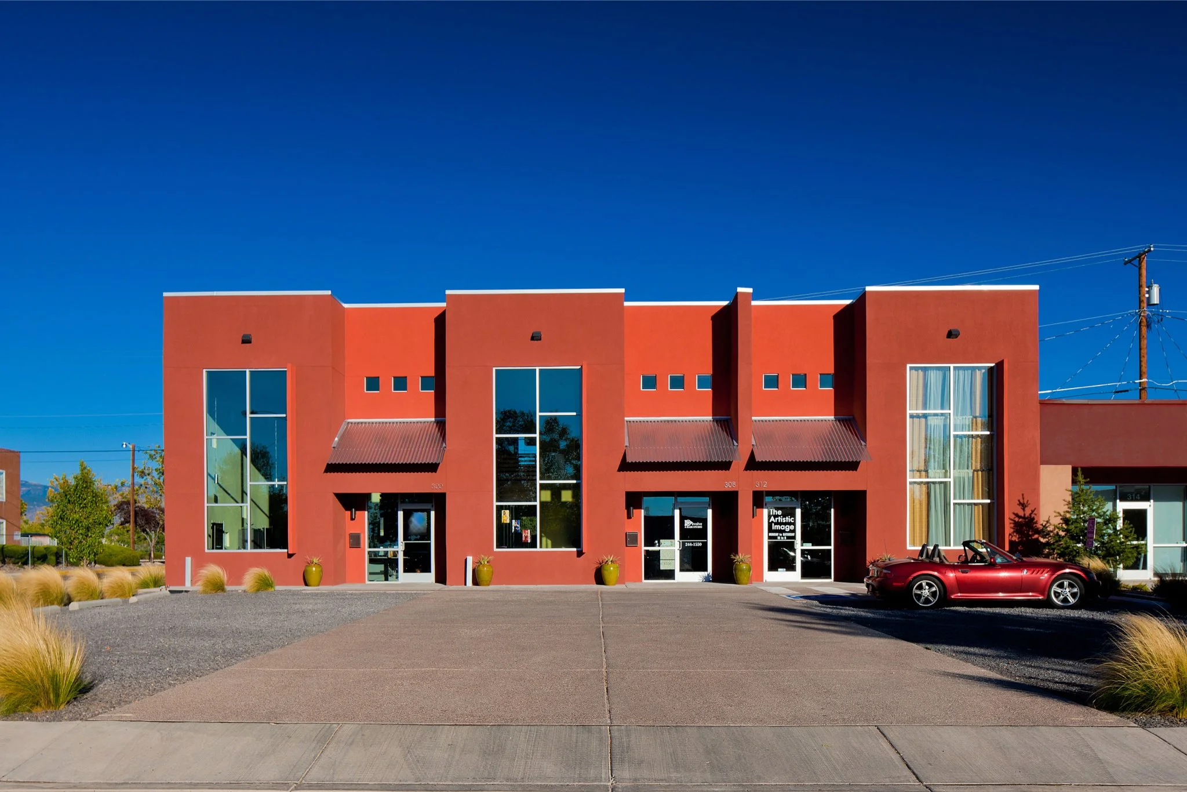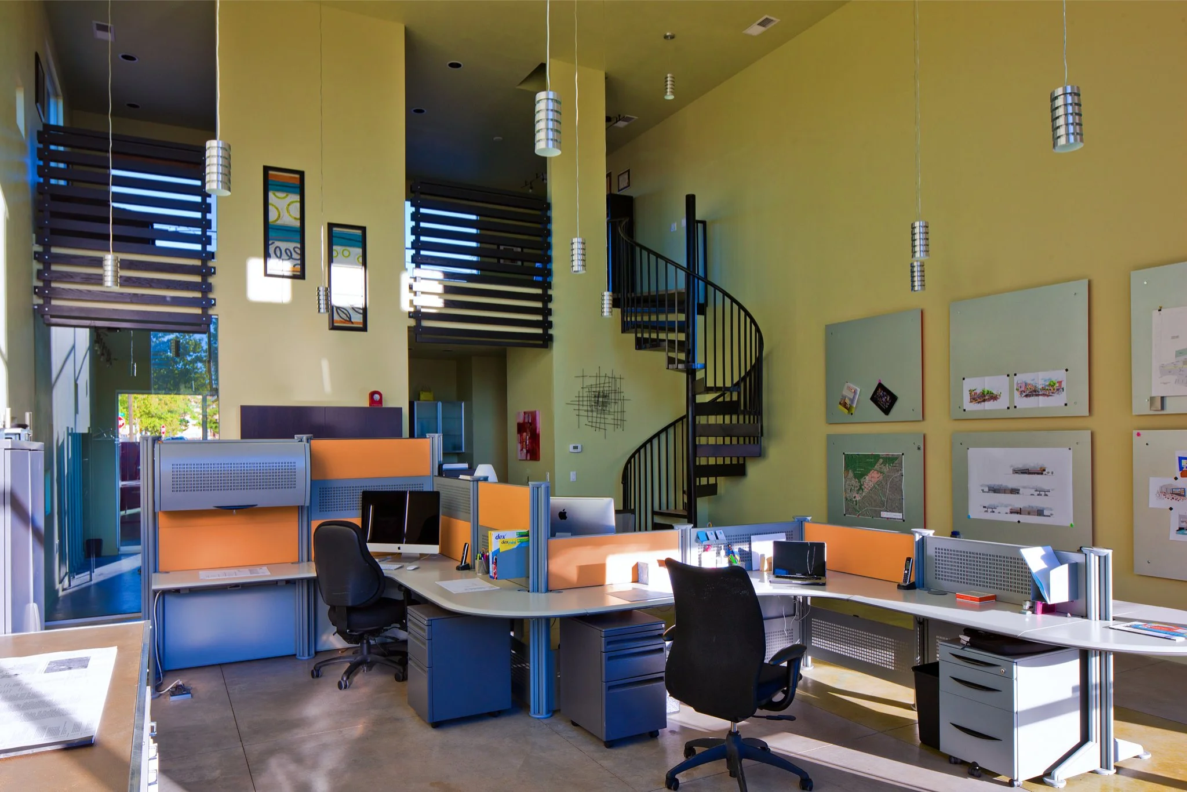
ADAMS STREET STUDIOS
Albuquerque, NM
2008
Adams Street Studios is an urban infill project located near the University area in Albuquerque. Intended to tastefully blend into its locale, the exterior expression is a direct response to the neighborhood consisting of traditional southwest vernacular structures of simplistic rectilinear massing and form.
The project consists of 3 shared wall units 25 feet in width and 50 feet in length. The shared wall configuration coupled with a minimal building width derived a design with 20 foot tall interior ceiling heights and a loft style configuration to assist in establishing a functional open space plan allowing natural daylight to carry throughout the entire 50 foot depth of the units.
A minimalistic open floor plan has proven to be flexible for a wide variety of use types. Originally intended for use as an architects studio, art studio and chiropractic office, the units have also been occupied as a hair & nail salon, physical therapy studio and an attorneys office.
The project embraces sustainable design techniques such as water harvesting, solar reflective roofing and natural fenestration coupled with many other sustainable features implemented to reduce the facilities carbon footprint.
The Adams Street Studios generates a creative, energetic expression of contemporary sustainable architecture which acknowledges the local neighborhood character while creating a vibrant multi-use urban infill development.
Albuquerque, NM
PROJECT DATA
Client Cannady Properties
Size 4,500 s.f.
Contractor Chavez Builders
Project Delivery Design-Build

Photography by Richard Nunez Photography


























